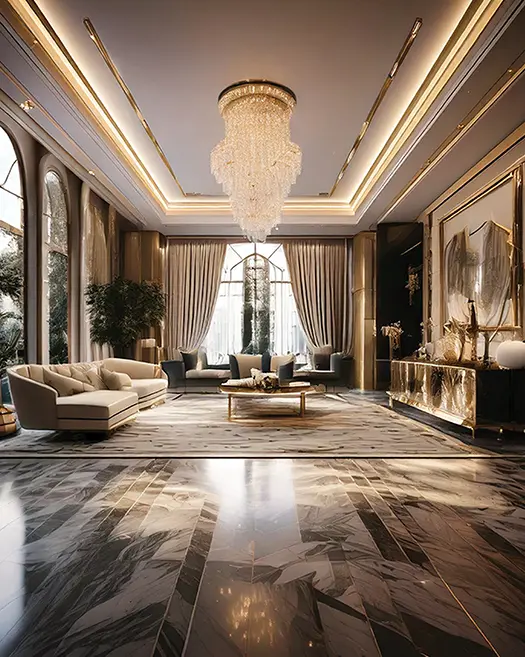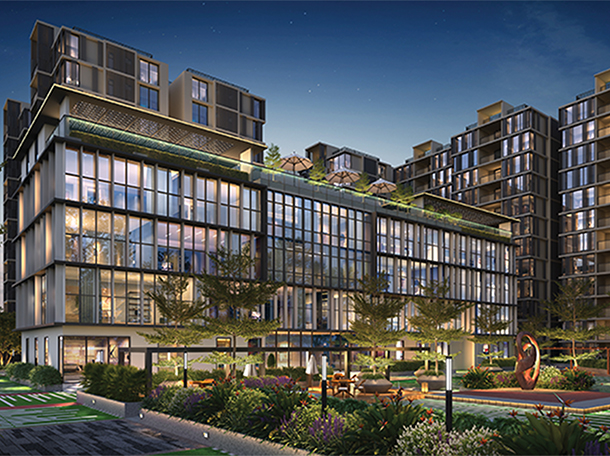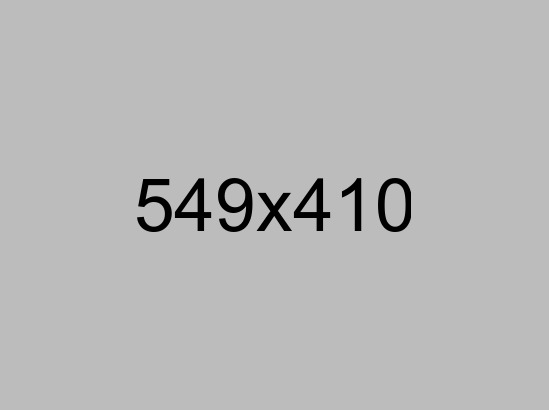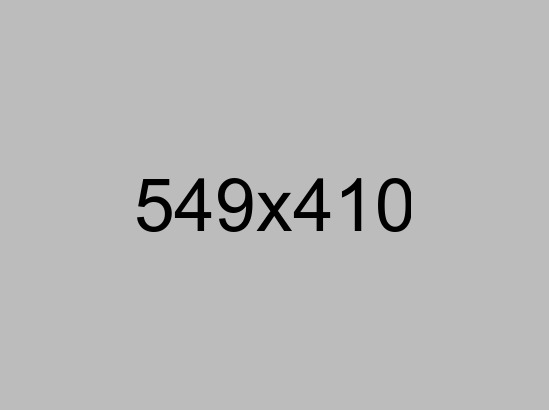
Loading

Loading

Nature's embrace meets world-class utility at CASAGRAND Evon. Find your haven away from pollution, perfectly connected to life's essentials. Experience a truly joyful, stress-free lifestyle – living that feels like a touch of heaven, uniquely yours in Komaplly.






5 – Star club house spanning on 35,000 sq. ft., ultra luxurious state-of-art infrastructure that kicks your day of with fitness and ends with rejuvenating evenings you had always inspired for.
| Wellness & Recreation |
| Elite Fitness Club |
| Sky Cinema |
| Panoramic Bridge |
| Rooftop Retreat |



| Zen Garden, |
| 35,000 Sft Clubhouse, |
| Oxygen Infused Gym, |
| Observatory Deck |























